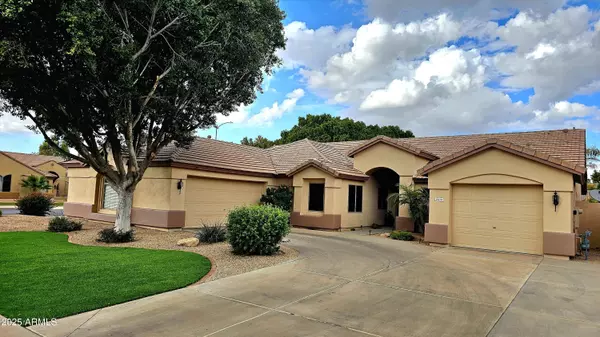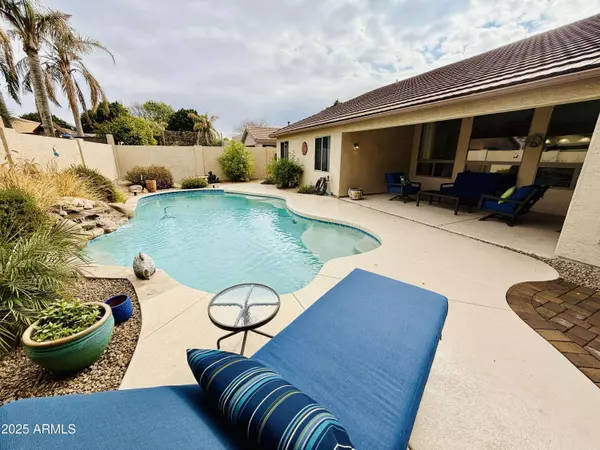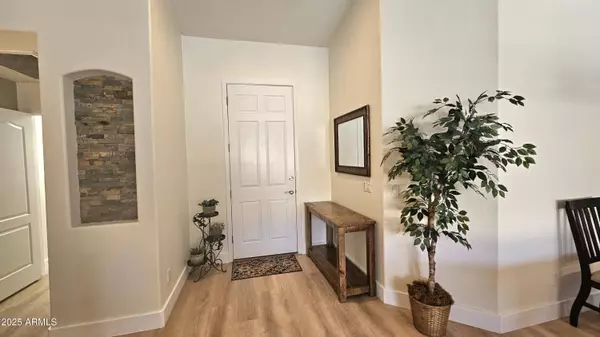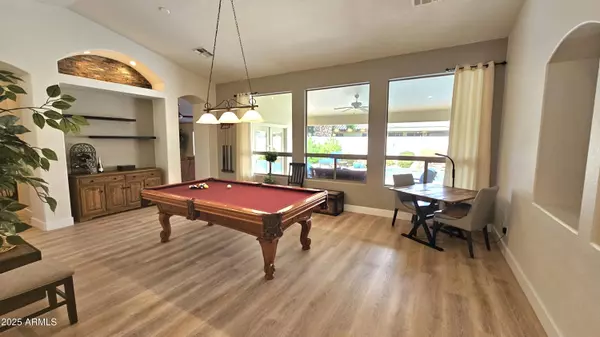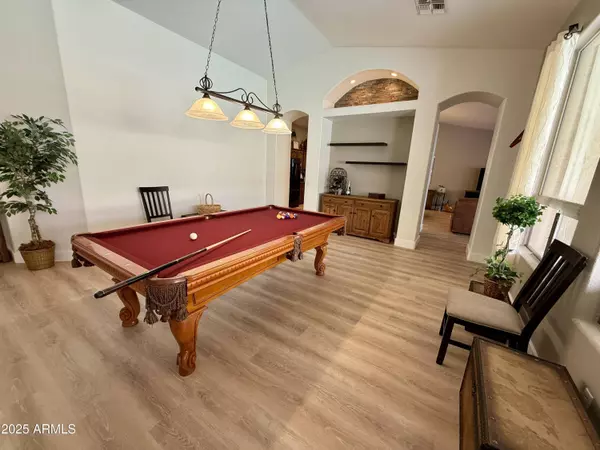
GALLERY
PROPERTY DETAIL
Key Details
Sold Price $760,0001.9%
Property Type Single Family Home
Sub Type Single Family Residence
Listing Status Sold
Purchase Type For Sale
Square Footage 3, 009 sqft
Price per Sqft $252
Subdivision Stonegate Estates
MLS Listing ID 6811903
Sold Date 04/14/25
Style Ranch
Bedrooms 4
HOA Fees $65/mo
HOA Y/N Yes
Year Built 1999
Annual Tax Amount $2,940
Tax Year 2024
Lot Size 9,552 Sqft
Acres 0.22
Property Sub-Type Single Family Residence
Source Arizona Regional Multiple Listing Service (ARMLS)
Location
State AZ
County Maricopa
Community Stonegate Estates
Area Maricopa
Direction From Southern Turn South on Alvaro Turn West on Glade Last home on the right (North)
Rooms
Other Rooms Great Room, Family Room
Master Bedroom Split
Den/Bedroom Plus 4
Separate Den/Office N
Building
Lot Description Sprinklers In Rear, Sprinklers In Front, Corner Lot, Desert Back, Desert Front, Gravel/Stone Front, Gravel/Stone Back, Synthetic Grass Frnt, Synthetic Grass Back, Auto Timer H2O Front, Auto Timer H2O Back
Story 1
Builder Name Great Western Homes
Sewer Public Sewer
Water City Water
Architectural Style Ranch
New Construction No
Interior
Interior Features High Speed Internet, Granite Counters, Double Vanity, Master Downstairs, Eat-in Kitchen, Breakfast Bar, 9+ Flat Ceilings, No Interior Steps, Soft Water Loop, Vaulted Ceiling(s), Kitchen Island, Full Bth Master Bdrm, Separate Shwr & Tub
Heating Natural Gas
Cooling Central Air, Ceiling Fan(s), Programmable Thmstat
Flooring Carpet, Vinyl
Fireplaces Type Exterior Fireplace, Free Standing, Gas
Fireplace Yes
Window Features Low-Emissivity Windows,Solar Screens,Dual Pane
Appliance Water Purifier
SPA None
Exterior
Parking Features Garage Door Opener, Extended Length Garage, Direct Access
Garage Spaces 3.0
Garage Description 3.0
Fence Block
Pool Play Pool, Private
Community Features Near Bus Stop, Playground, Biking/Walking Path
Utilities Available City Gas
Roof Type Tile,Concrete
Porch Covered Patio(s)
Total Parking Spaces 3
Private Pool No
Schools
Elementary Schools Wilson Elementary School
Middle Schools Taylor Junior High School
High Schools Mesa High School
School District Mesa Unified District
Others
HOA Name Stonegate Estates
HOA Fee Include Maintenance Grounds
Senior Community No
Tax ID 141-53-086
Ownership Fee Simple
Acceptable Financing Cash, Conventional, FHA, VA Loan
Horse Property N
Disclosures Seller Discl Avail
Possession Close Of Escrow
Listing Terms Cash, Conventional, FHA, VA Loan
Financing Conventional
CONTACT


